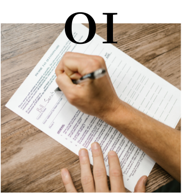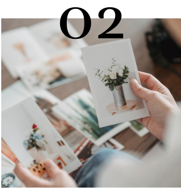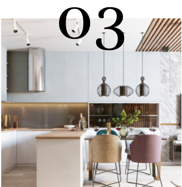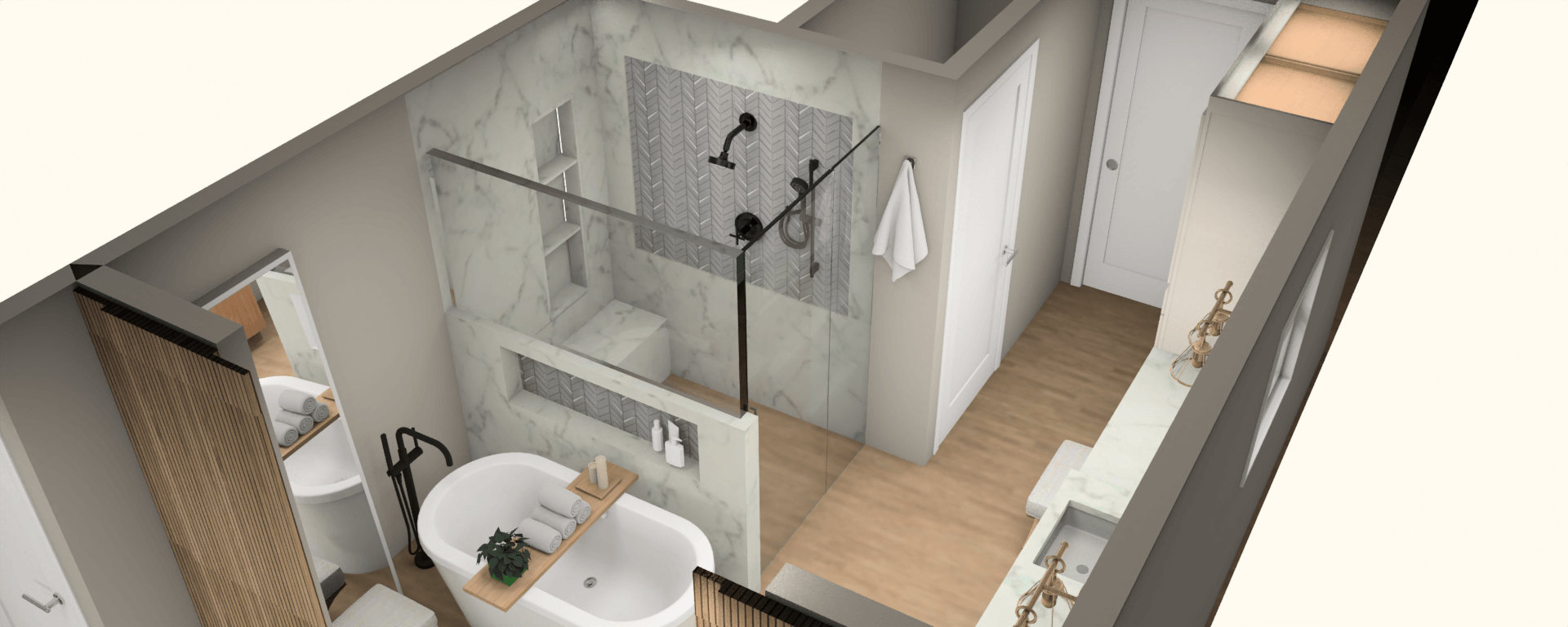ALL DESIGN PROCESS
This service is recommended for major construction and remodels. Clients with little to no experience in the remodel world who prefer delegating the functions of searching, sourcing and identifying the right materials for their space. Clients who prefer seeing materials in person to make final decisions. This process may include visits to supplies, showrooms and in person meetings to review 3D renders together. This process is also recommended when client needs a full set of drawings to execute the project.
How It Works

The Initial Consultation
Initial meeting to look at space, undestand scope of work and define style. $150 flat fee
Proposal Approval
No surprises here! Client receives a Proposal with the total Project Fee upfront and we roll into the fun part! Client receives Design Homework. (See the details below ↧)

Design Homework
-

Client Questionnaire
Answer Client questionnaire add as much detail as possible!
-

Key Photos
Tell us in detail what you like or dislike about 5 specific photos we selected.
-

Inspo Photos
Send me a collection of inspiration photos. A Pinterest Board for your project will be created for collaboration!

Preliminary Design
Designer makes initial layout proposal and preliminary material selection and presents to Client. Typically this phase is presented using a 3D Modeling program.

Design Review and Approval
All necessary modifications are made and a final design is presented to client for approval.


Drafting
All necessary documents for the execution of the project are developed together with final moodboards with materials selected. All drawings are delivered to NKBA (National Kitchen and Bath Association) drawing standards.

Delivery
The design binder is delivered to Client and contractor. An alignment meeting is scheduled with Contractor.
