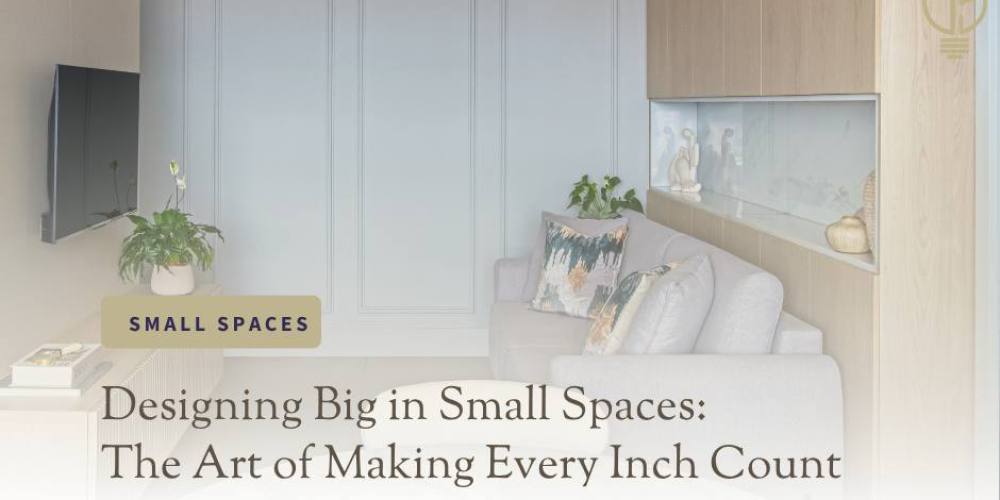
When people hear “small space”, they often think “less work.” After all, it’s a smaller footprint—how complicated can it be, right? But any seasoned designer will tell you: designing for smaller spaces is actually more challenging. Every inch matters, and so does every decision.
In compact interiors, there’s no luxury of wasted space or oversized furniture. Every clearance must meet code, every layout must flow, and every piece has to work harder. The designer becomes part engineer, part problem solver, part magician.
Rethinking Priorities: A Condo Bedroom with a Big Wish List
One of the best examples of this kind of creative problem-solving came from a recent condo project where the client wanted to fit a closet, a workspace, and beds for three guests—all in a single bedroom of less than 85 square feet.
The starting point? The beds. Sleeping arrangements were the non-negotiable priority. Once we established that, the rest of the design puzzle started to fall into place. Instead of trying to squeeze three separate beds into a small room, we opted for a bunk bed with a trundle, creating three comfortable sleeping spots within the footprint of a single twin.
This move not only preserved valuable floor space but also opened up possibilities for other elements. With the bed choice locked in, we were able to strategically position a compact desk to support remote work and still allow for safe, comfortable circulation clearances. A built-in closet tucked along the wall completed the space, offering much-needed storage without visually overwhelming the room.
The result is a cozy, functional, and surprisingly spacious bedroom that feels intentional rather than crowded. It’s a reminder that in small spaces, smart prioritization is half the battle.
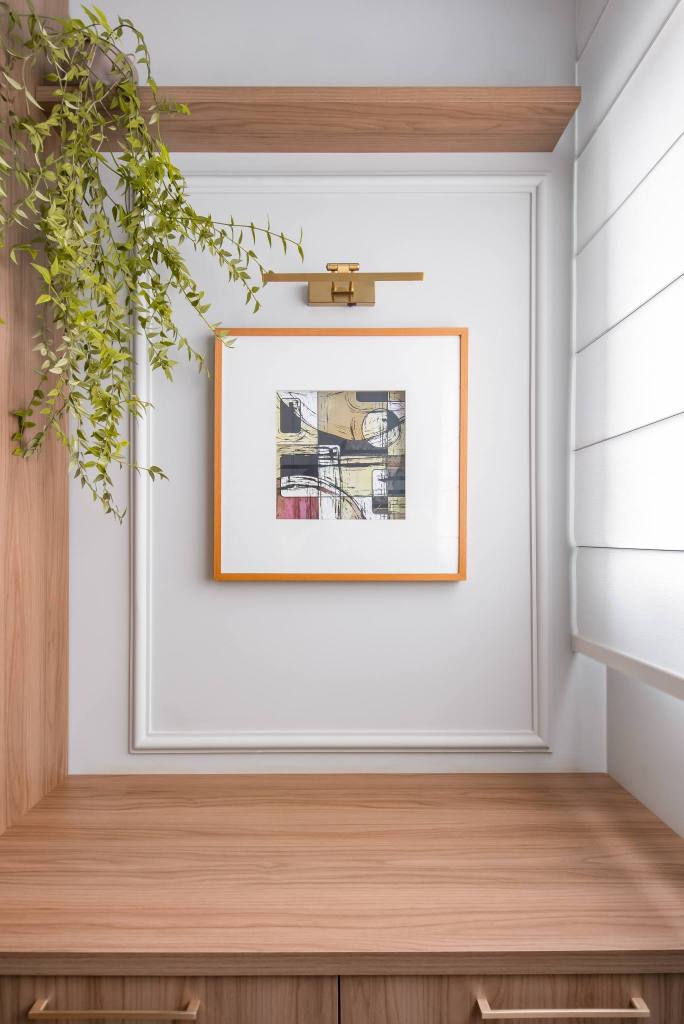
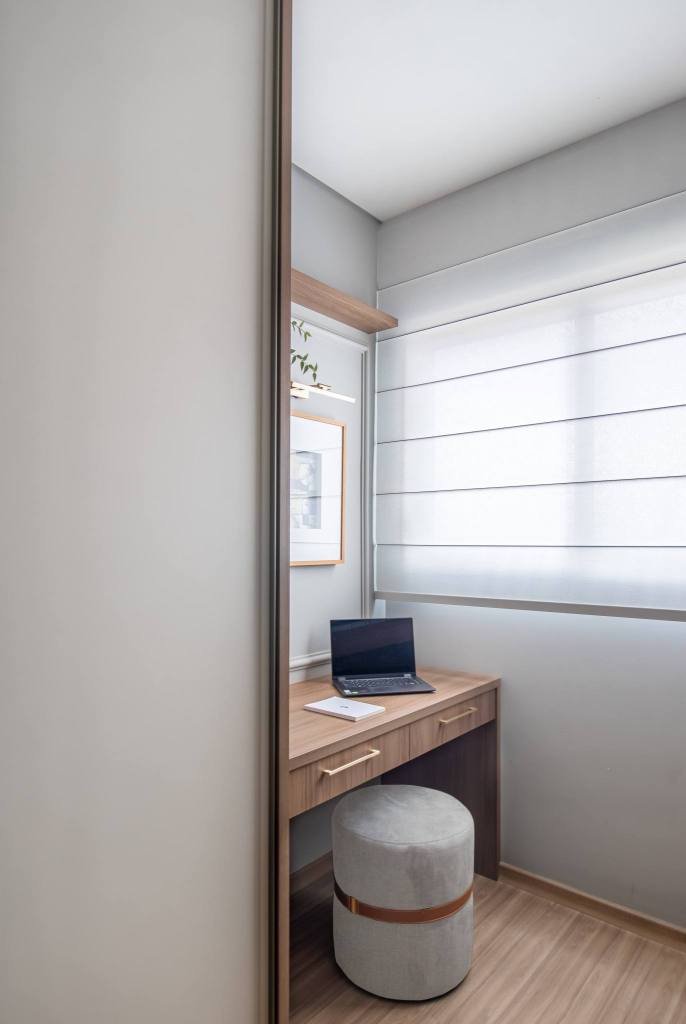
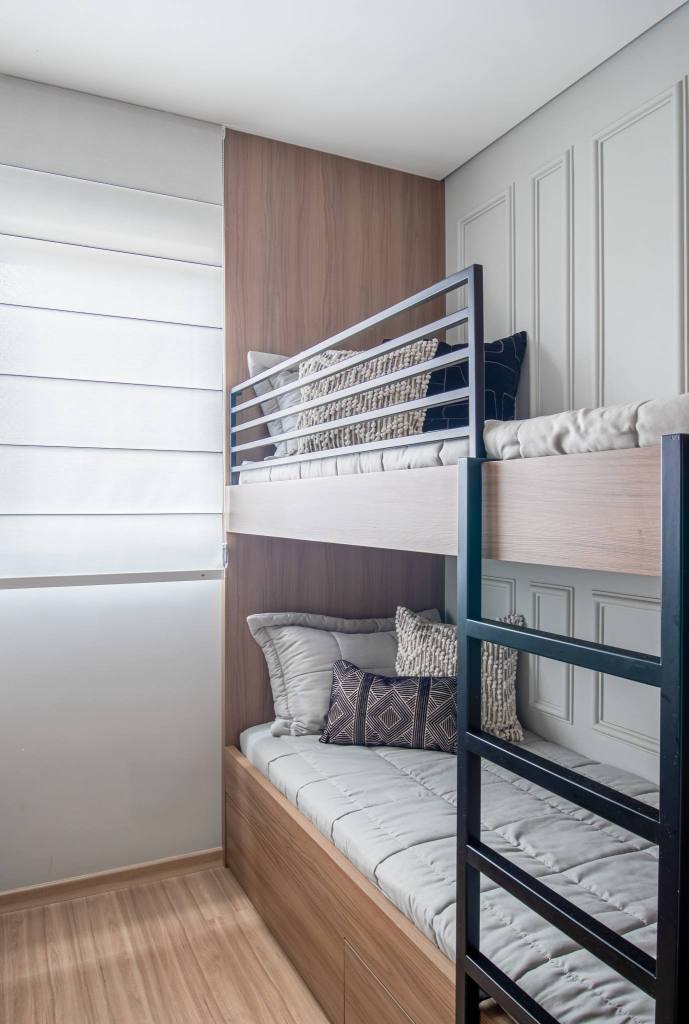
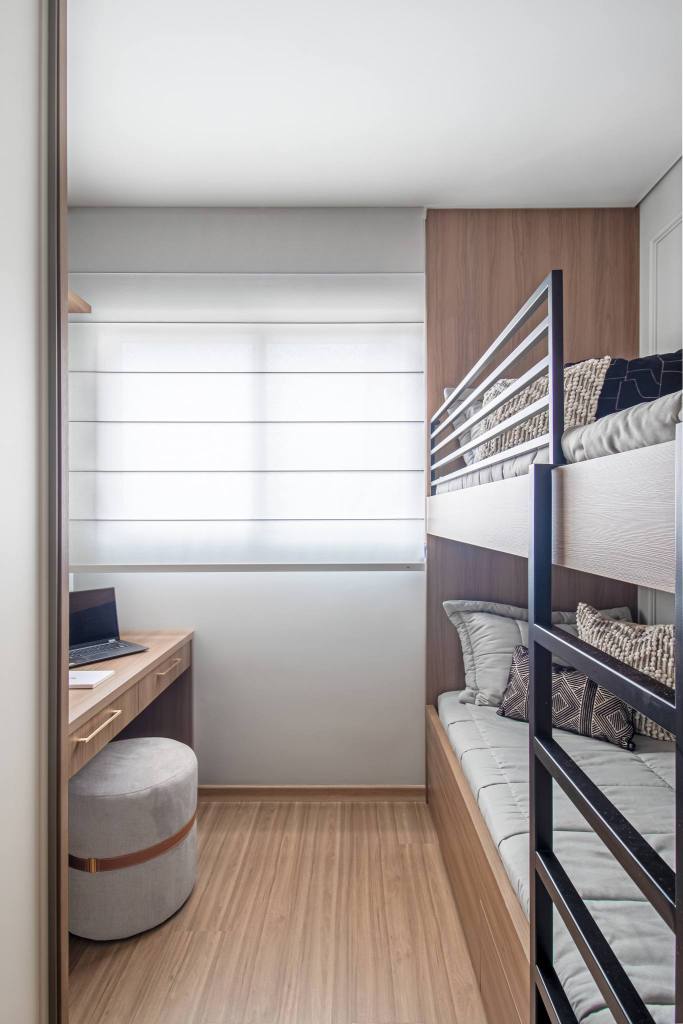
Storage Solutions with Style: A Living Room That Does Double Duty
The same condo offered another classic small-space challenge: overflow kitchen and linen storage. Like many urban kitchens, the existing footprint was limited. But rather than compromise functionality—or clutter up the counters with extra shelving—we turned to the living area for backup.
Behind the sofa, we designed a custom cabinet unit that functions as supplemental kitchen storage, accommodating extra dishware, entertaining pieces and all the extra linen needed for all the guests. But this wasn’t just about storage; it was about creating a moment.
The top of the cabinetry features a marble-lined niche, which not only elevates the look but also provides a perfectly placed surface to set down a glass of wine or a coffee mug while relaxing on the sofa.
This design does double (and maybe even triple) duty:
- It adds much-needed storage without eating into the kitchen.
- It creates a stylish architectural detail in the living room.
- It offers an elegant and functional landing spot that enhances the way the space is used daily.
It’s the perfect example of how small spaces benefit from multi-purpose design and intentional material choices. By selecting materials that echo those used in the kitchen, the cabinet becomes a seamless extension rather than an afterthought.
It’s all a balancing act: In larger homes, designers can afford to separate zones and functions more freely. But in small spaces, functions must overlap gracefully. The key lies in clarity of priorities: understanding what truly matters to the client and letting that lead the design.
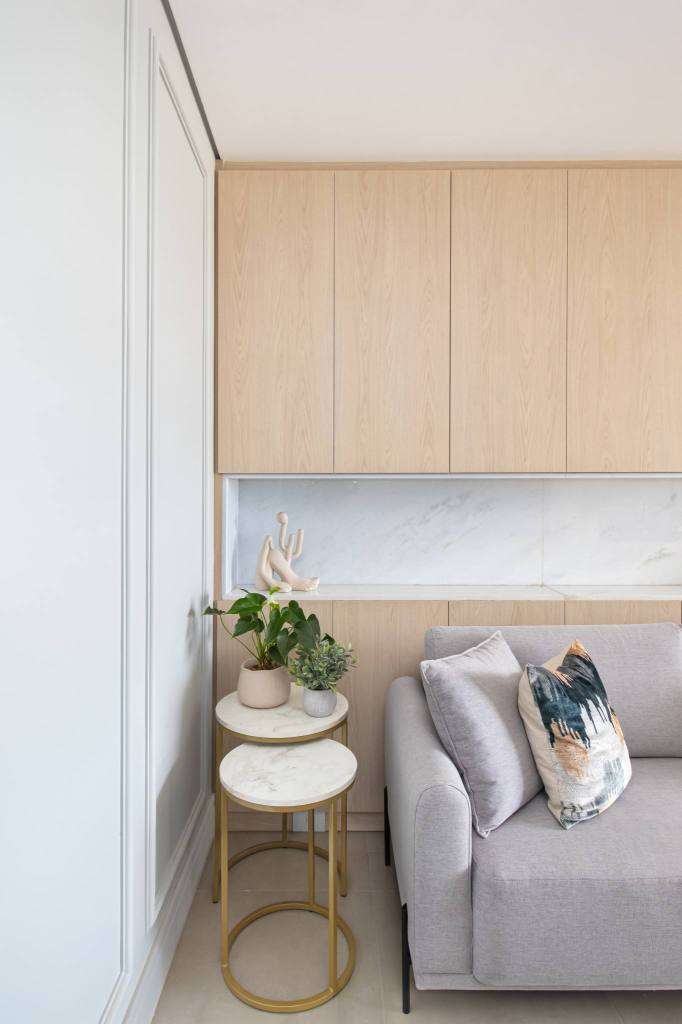
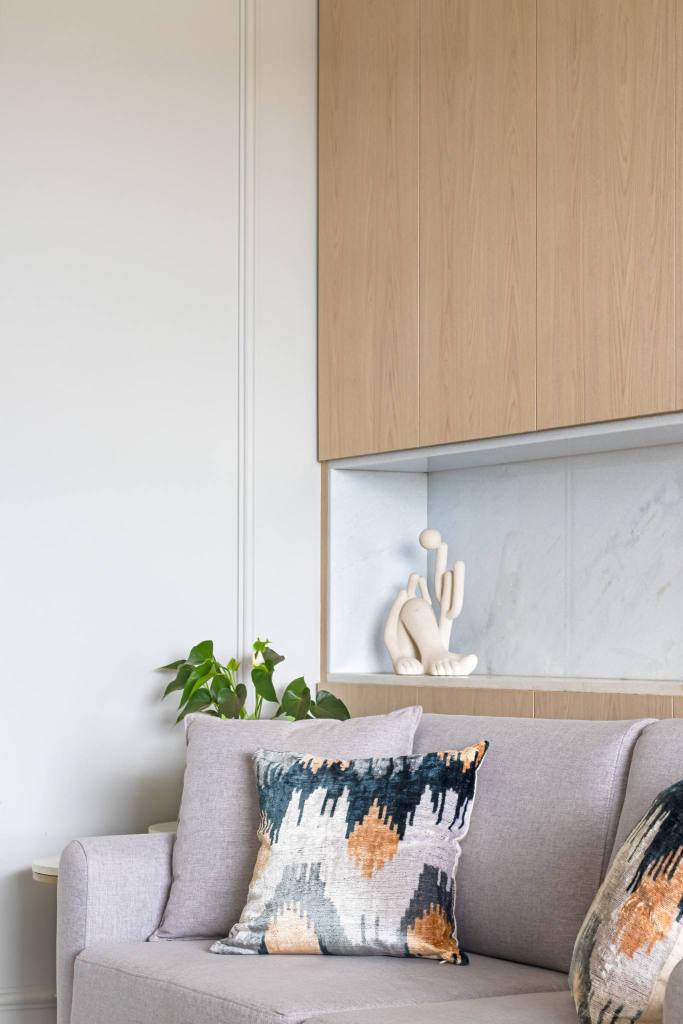
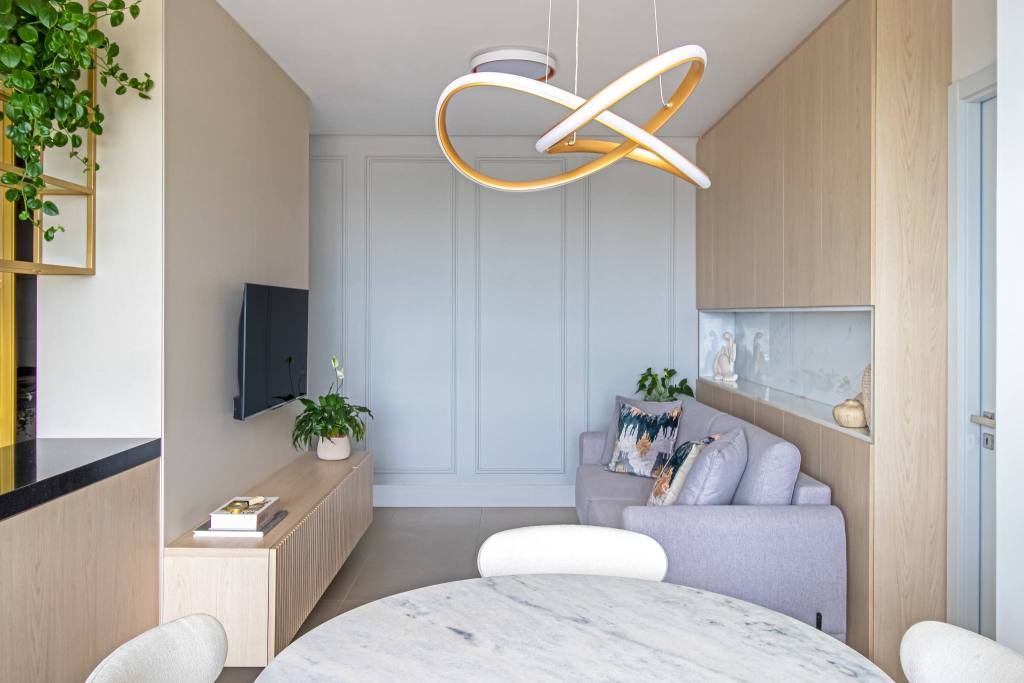
Here are a few guiding principles that consistently help make small spaces work harder and look better:
- Start with the must-haves. Identify the one or two non-negotiables early on. Once those are in place, other design decisions naturally align.
- Think vertically. Walls, corners, and ceilings are your friends. Tall cabinetry, wall-mounted desks, or floating shelves can unlock square footage you didn’t know you had.
- Respect clearances and codes. Small spaces demand precision. Door swings, walkway widths, and appliance zones must all be carefully measured to avoid costly layout missteps.
- Prioritize multifunctional pieces. A bench with storage, a cabinet that doubles as a bar, or a bunk bed with a trundle can dramatically increase functionality without adding clutter.
- Create visual breathing room. Using light finishes, layered lighting, and clever detailing keeps the space feeling open and airy.
The beauty of small-space design is in its intention. When every square inch has a purpose, the result often feels more thoughtful, more lived-in, and more personal than larger, less constrained spaces.
Designing for small spaces isn’t about limiting possibilities—it’s about sharpening them. It’s where creativity thrives, where form and function dance closer together, and where design has the power to transform not just how a space looks, but how it lives.
So the next time someone says “Oh, it’s just a small room,” smile knowingly. You’re about to make something extraordinary out of a little.
By Laila Ferri Johnson